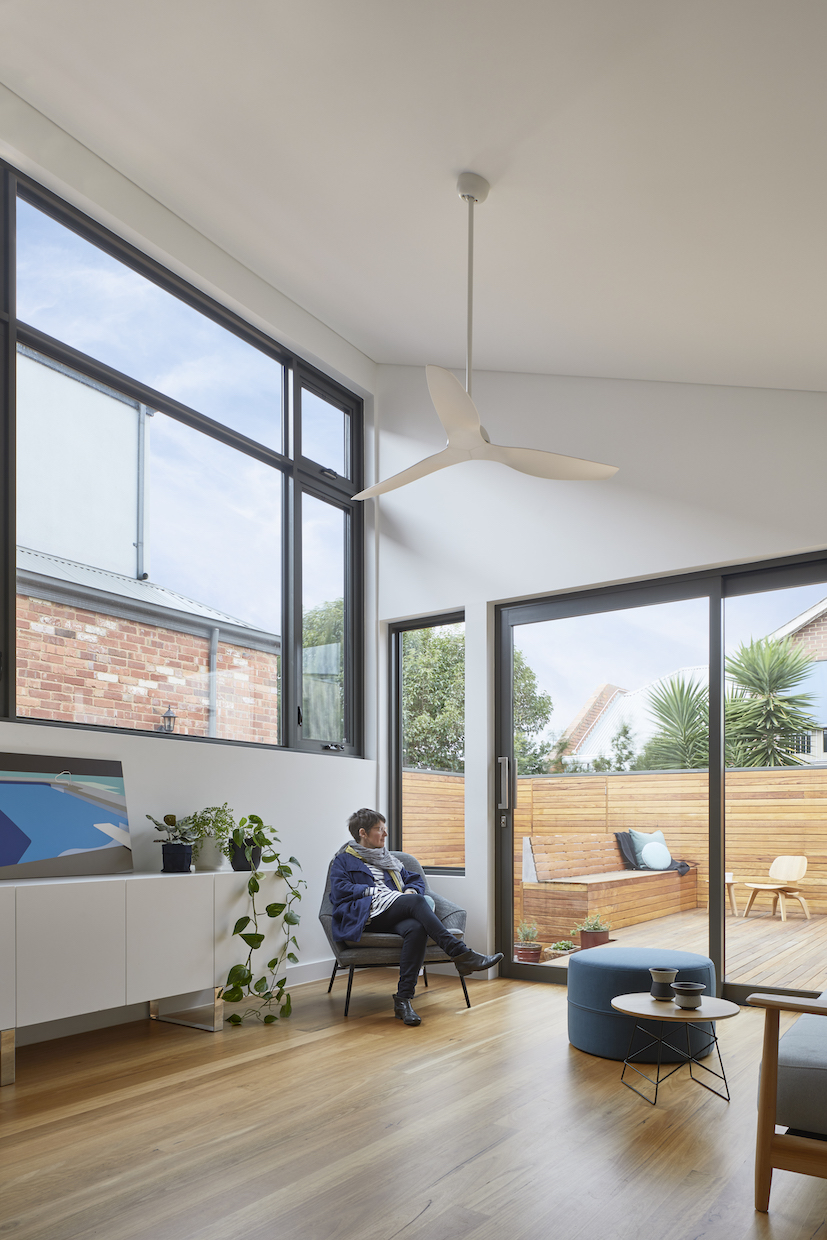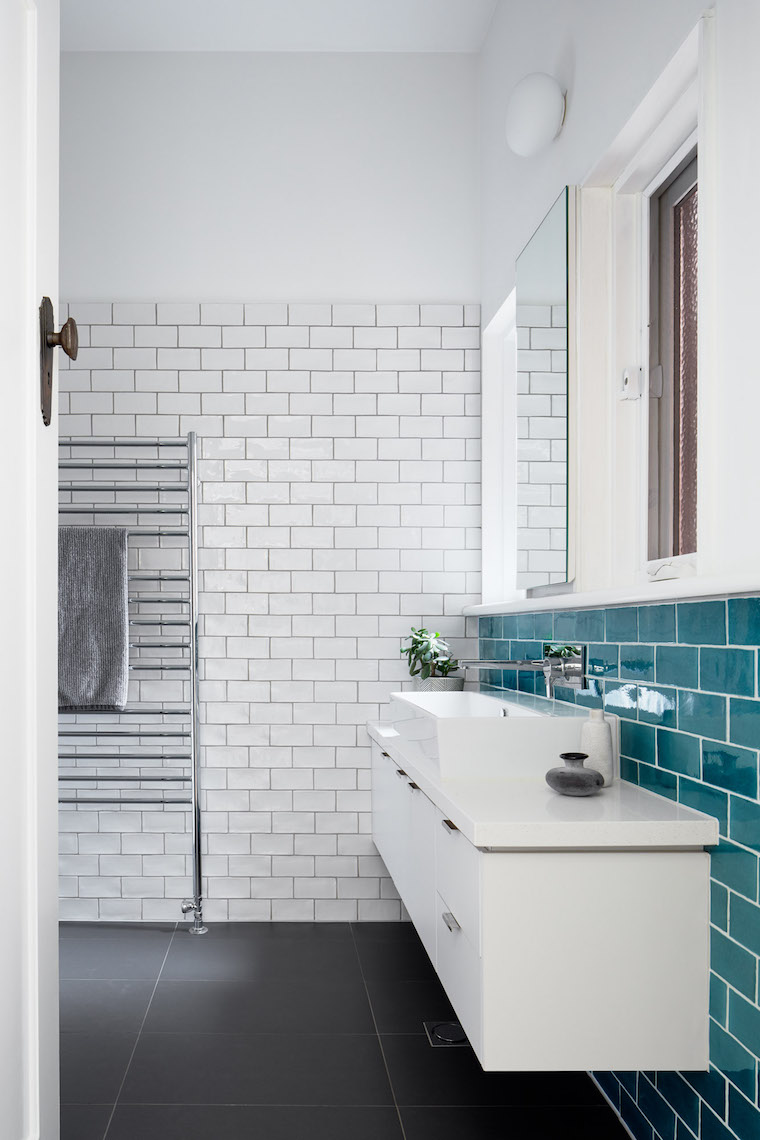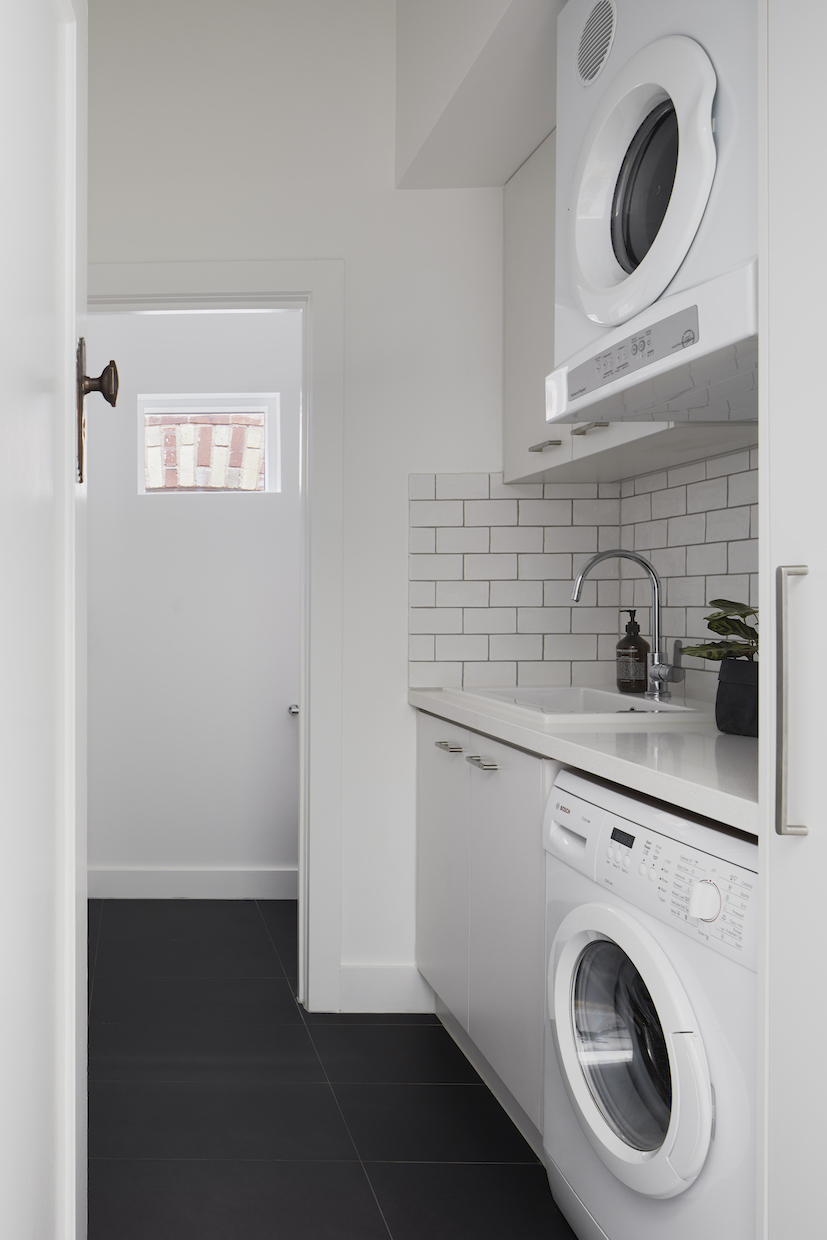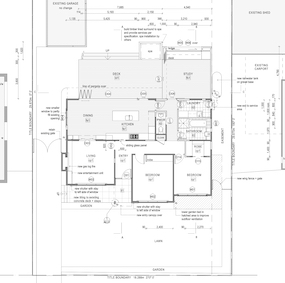Menu
The key to this house renovation is the crafty re-organisation of the existing floor plan, adding a tiny bit more building area, and creating a new roofline over.
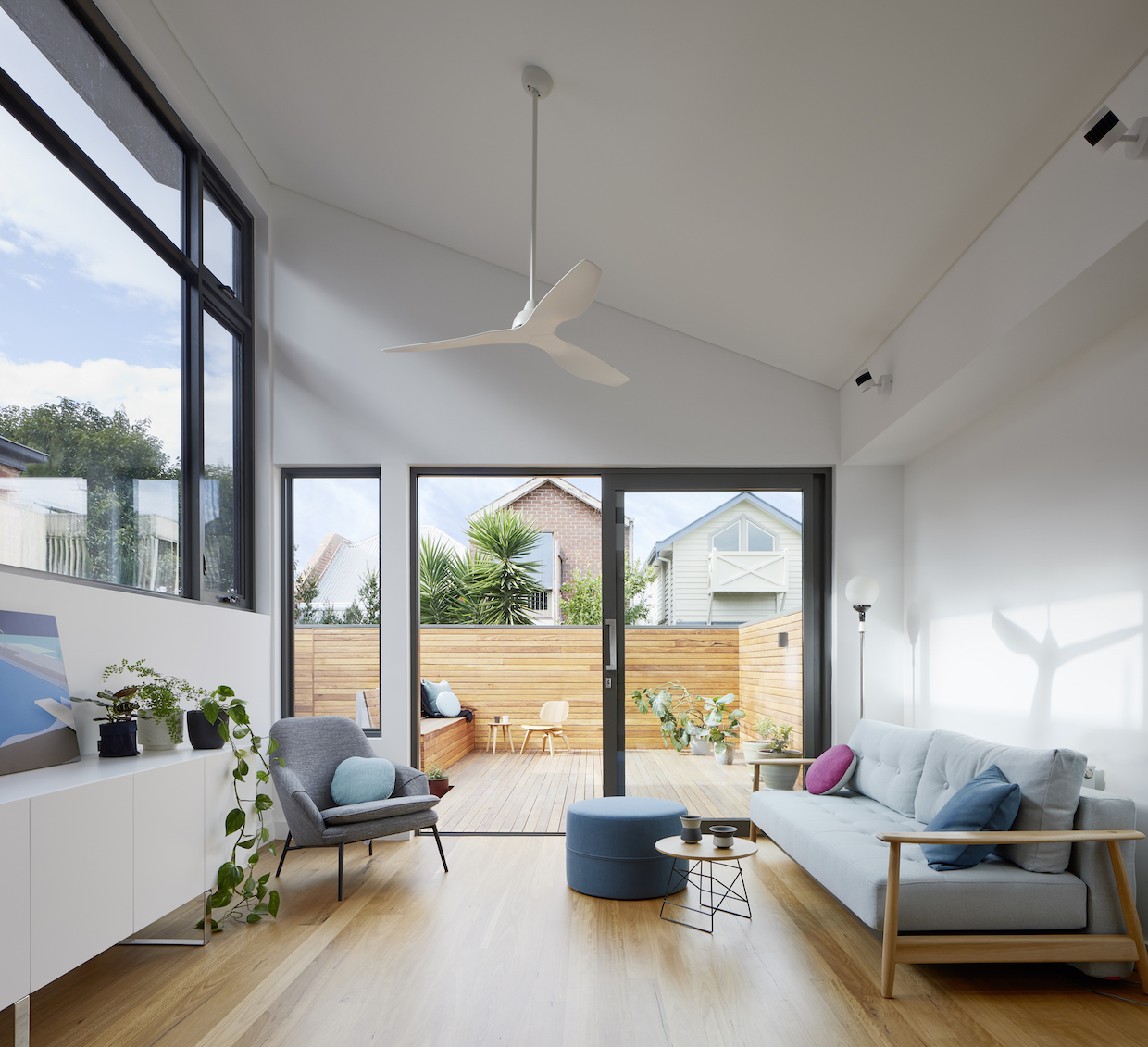


“The best part of the whole design process is she (Cathi and her team) made our house immediately feel like a “home.”
She listened to what we wanted, processed it, and elevated it to a level beyond our expectations.”
PE,
Fitzroy North, VIC


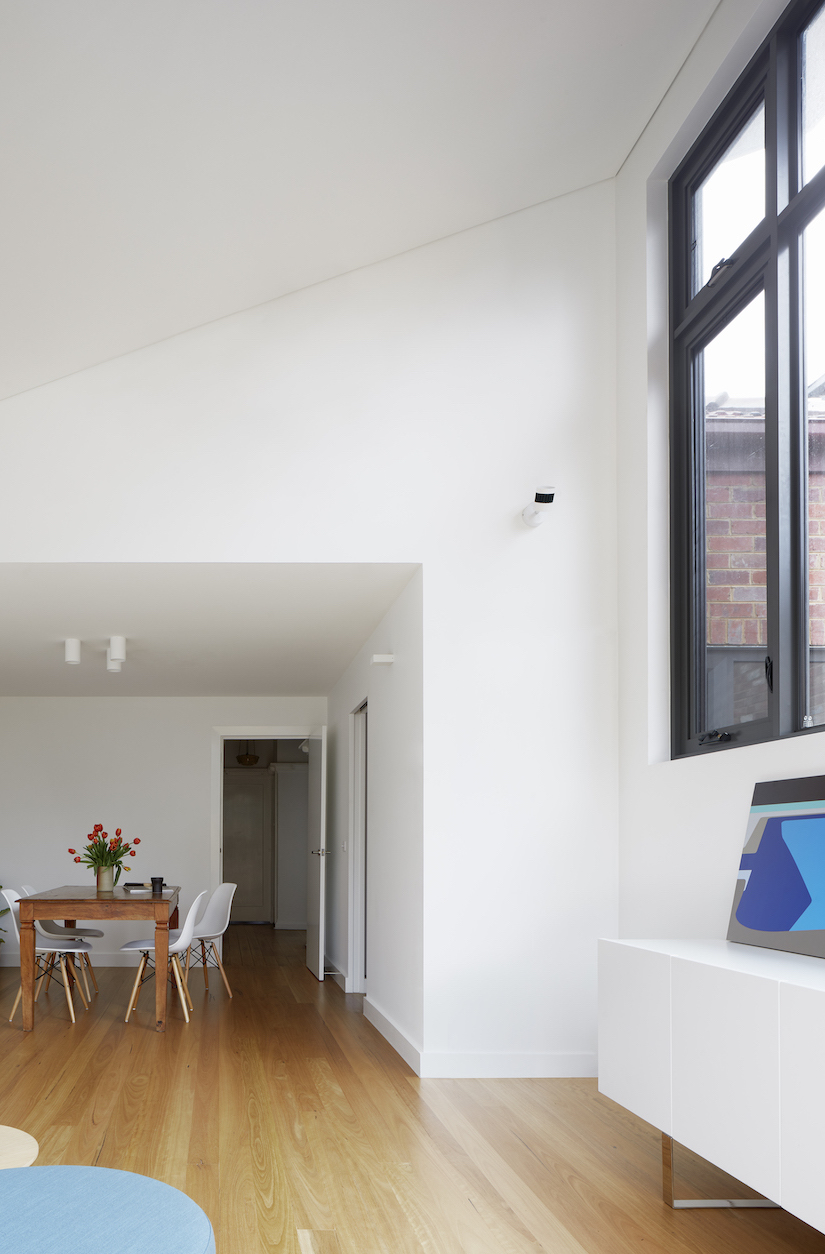
The first thing that struck us on first sighting was a quirky double-fronted house on a squeezy, only 7m wide, site in Fitzroy North. Once past the narrow bedrooms facing the street, there was a living room with minimal light or view to outside; a kitchen still stuck in the 1920s (with a temporary camping stove), a dark dining room that lead into the bathroom and laundry. While there were a few gorgeous art-deco features within the home, overall the home was dark, disconnected, and stuck in an era before cooking appliances were common.
“Robyn”¹ wanted (needed) a home brought into current times. One that is contemporary with generous amounts of natural light, spaces to relax, enjoy, share and interact with her garden.
The key to this house renovation is the crafty re-organisation of the existing floor plan, adding a tiny bit more building area and creating a new roofline above.
By relocating the living areas to the rear of the existing house, we were then able to tuck the kitchen, laundry and toilet functions closer to the existing bathroom and bedrooms. A new living and dining arrangement now has ready access to lots of light and ventilation with easy access to a new deck. The raked ceiling provides for an uplifting tall volume beneath the new roofline, with the additional wall height allowing for north facing windows to provide additional natural daylight.
Add a deck and some garden storage and viola ‘Robyn’ has a beautiful, practical and inspiring new home that can be shared with friends and family, as well as being a beautiful sanctuary to just be.
Features designed within the building fabric to enhance usability and reduce energy use (and bills):
