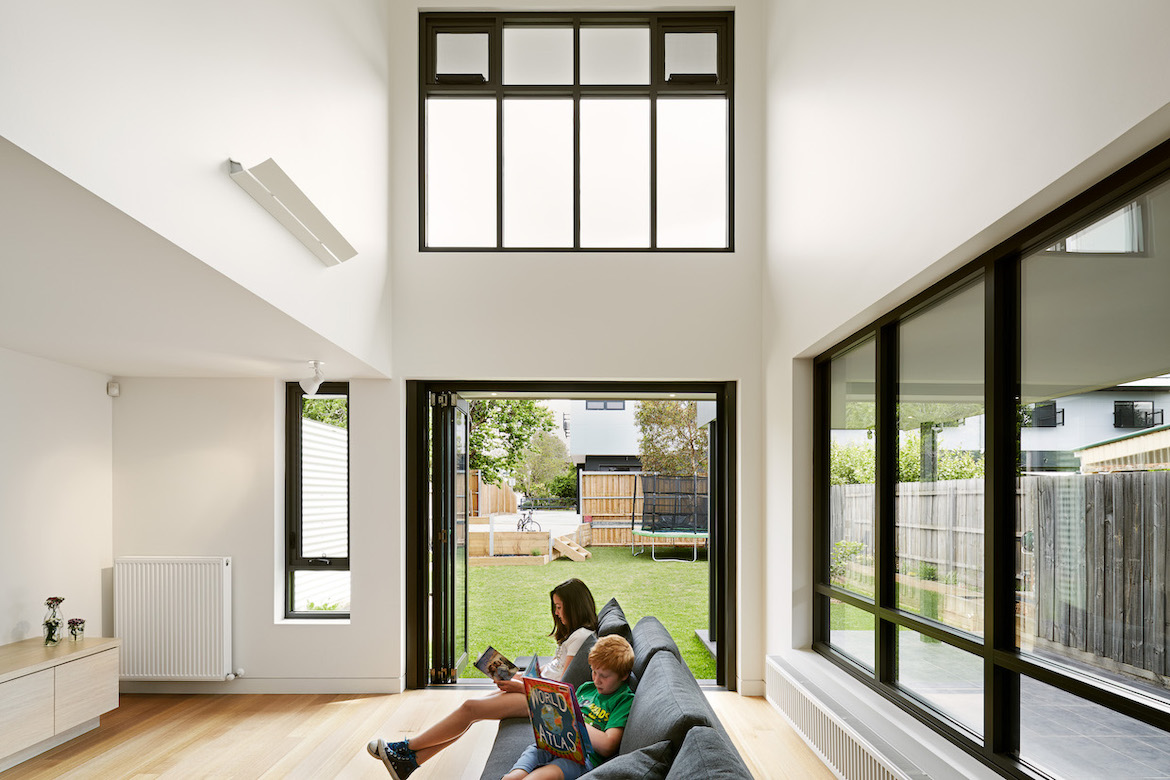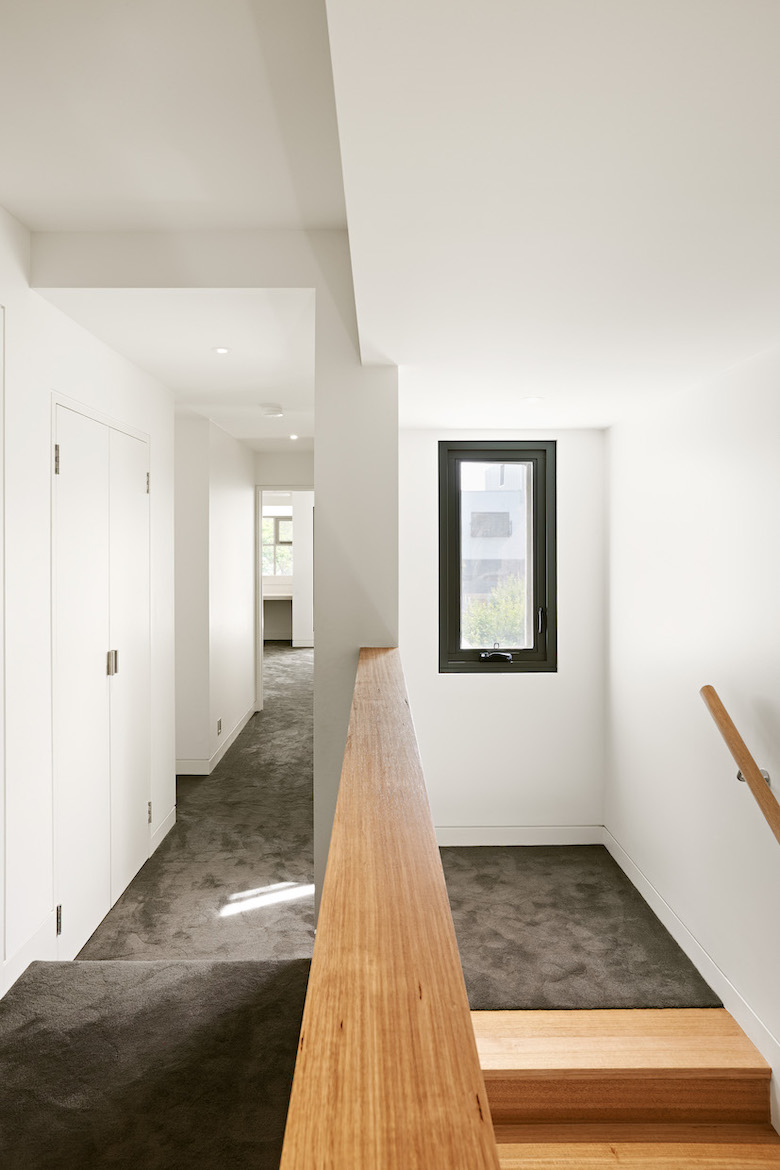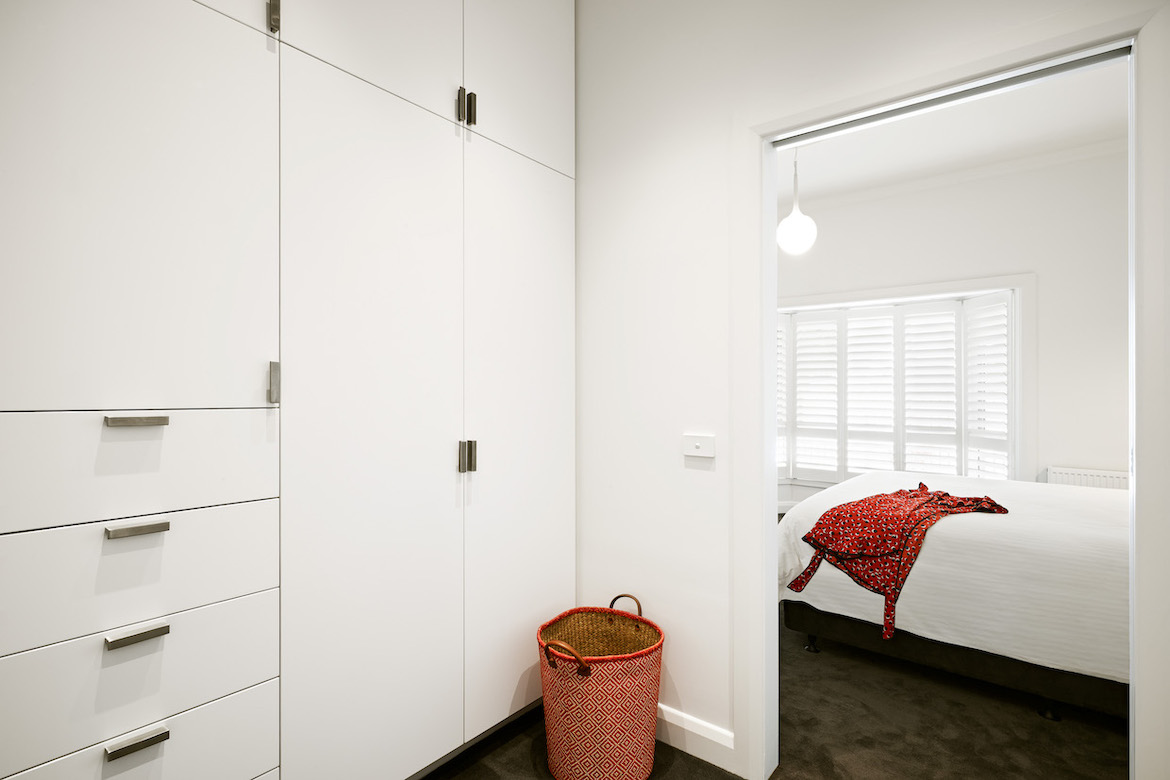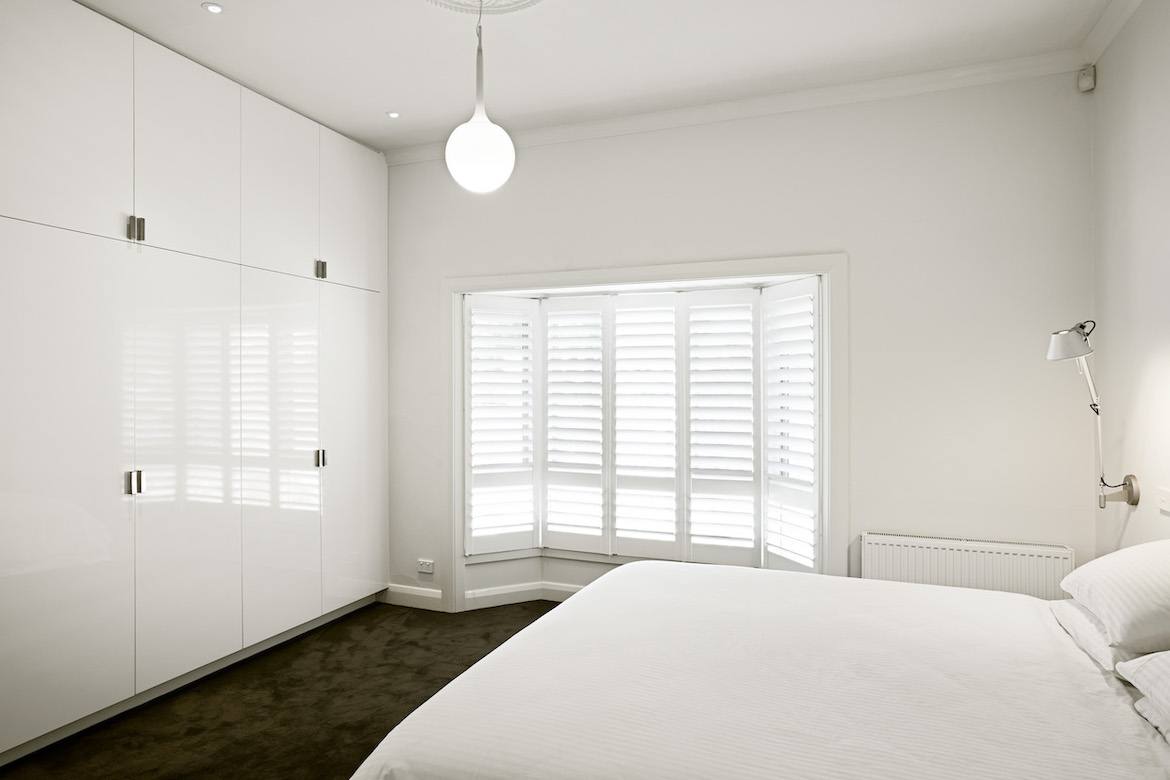Menu
What do you get when a family of five needs to renovate and add to a worn out old single storey weatherboard cottage?
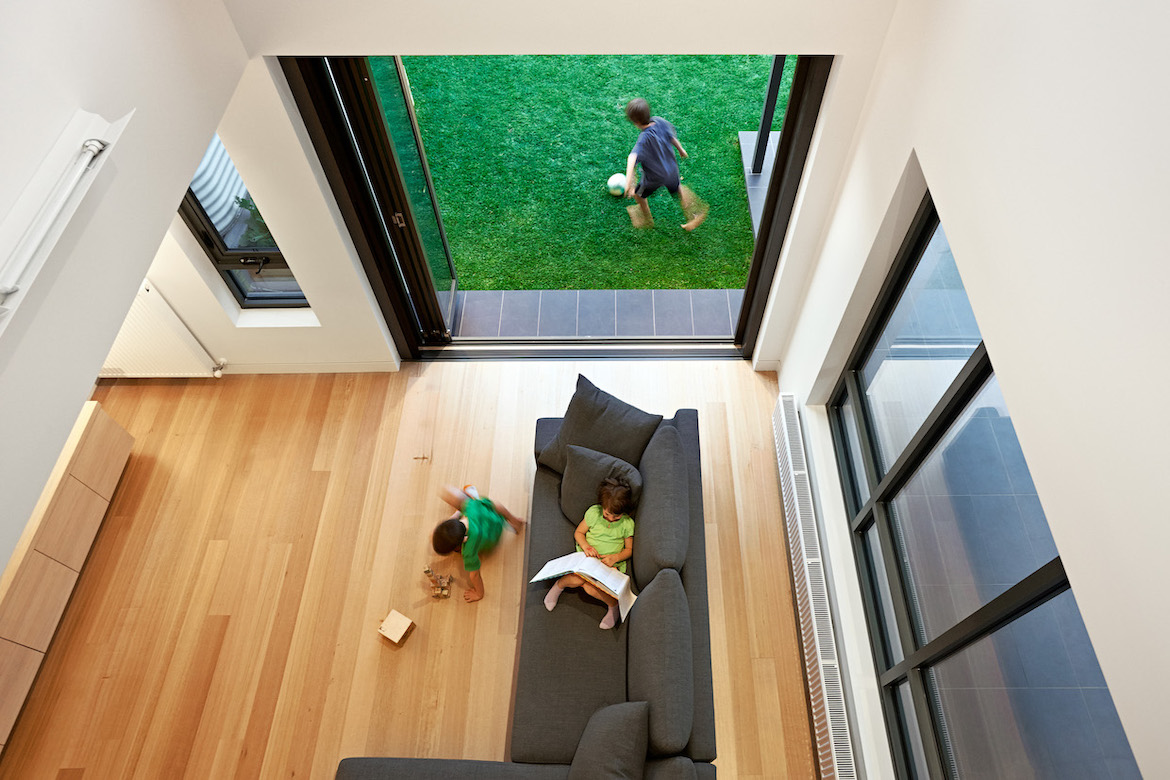
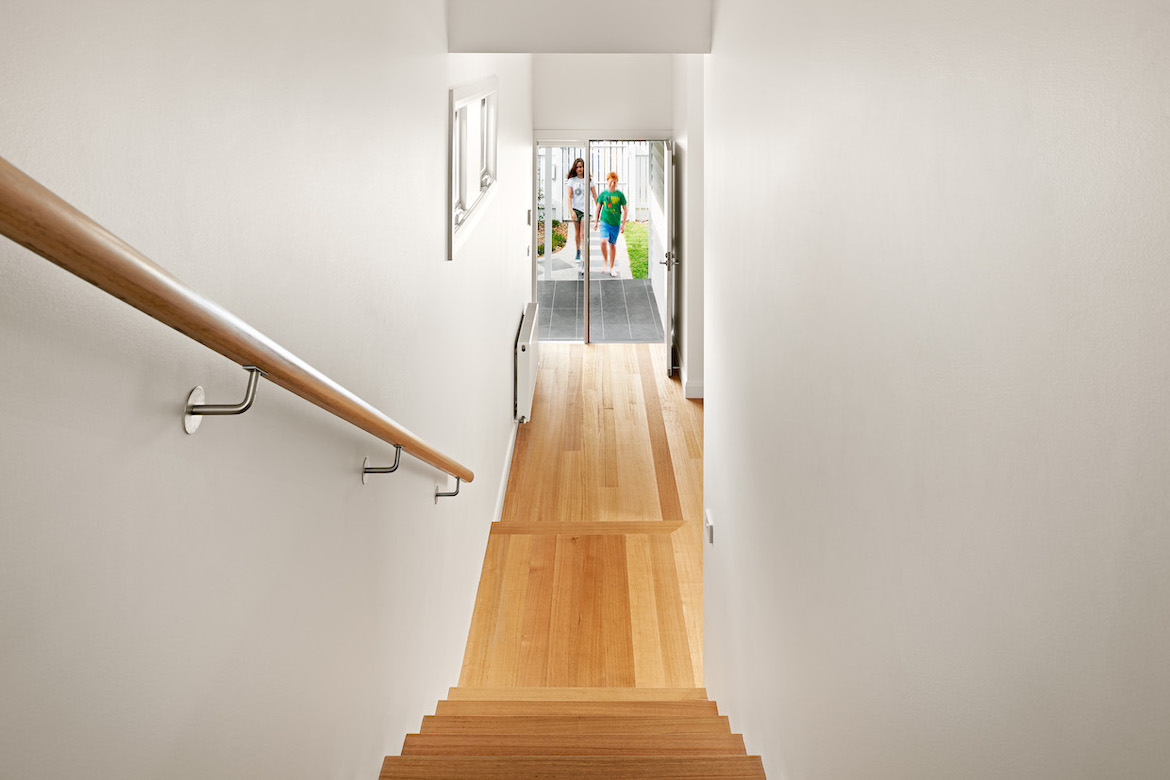
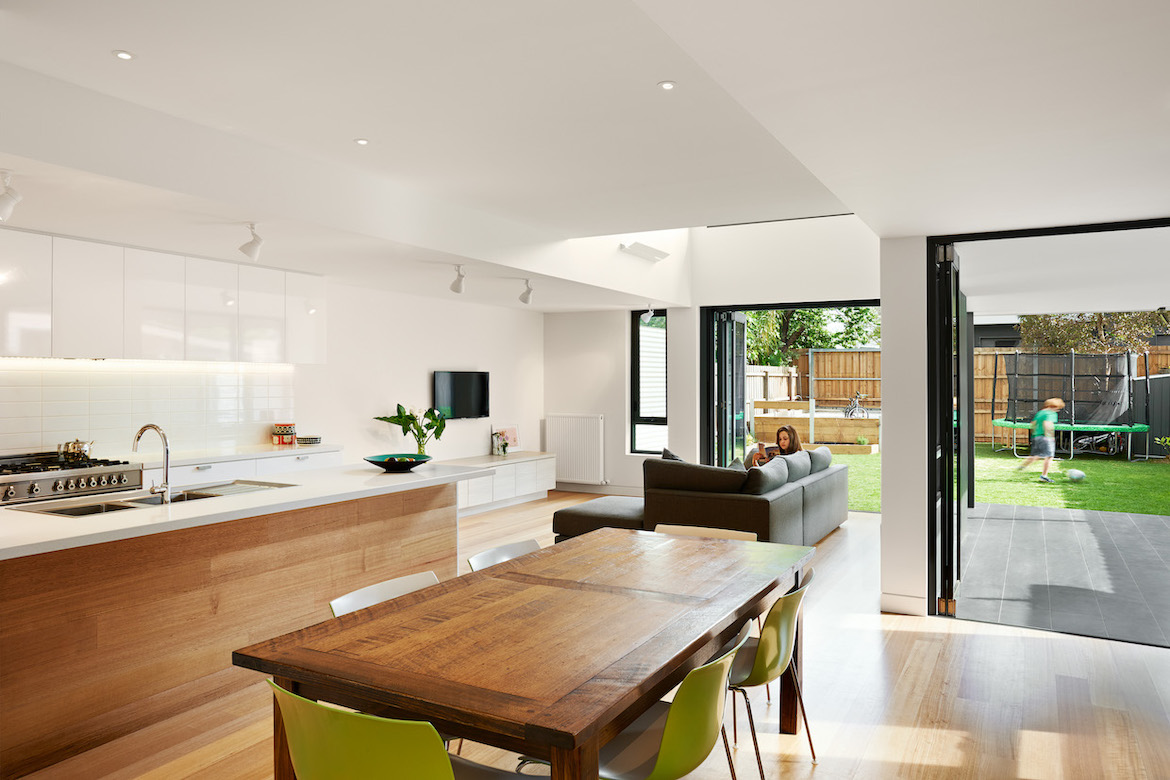
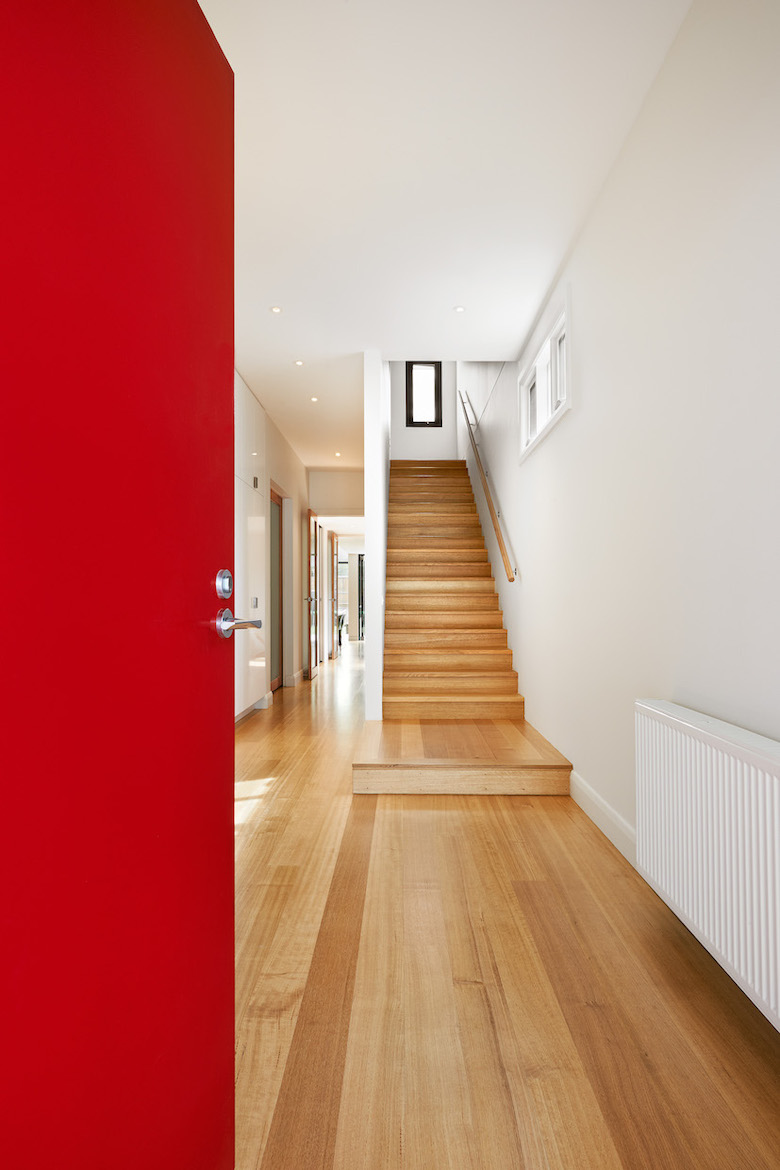
“It was during construction that their (Cathi Colla Architects) value shone through for me.
I remember the first site meeting. They were asking questions that I would never have dreamed of asking at the time. They were able to nip a couple of issues in the bud.
They dealt with issues in a a calm and constructive manner with the builder.”
Ciara,
Brunswick East, VIC
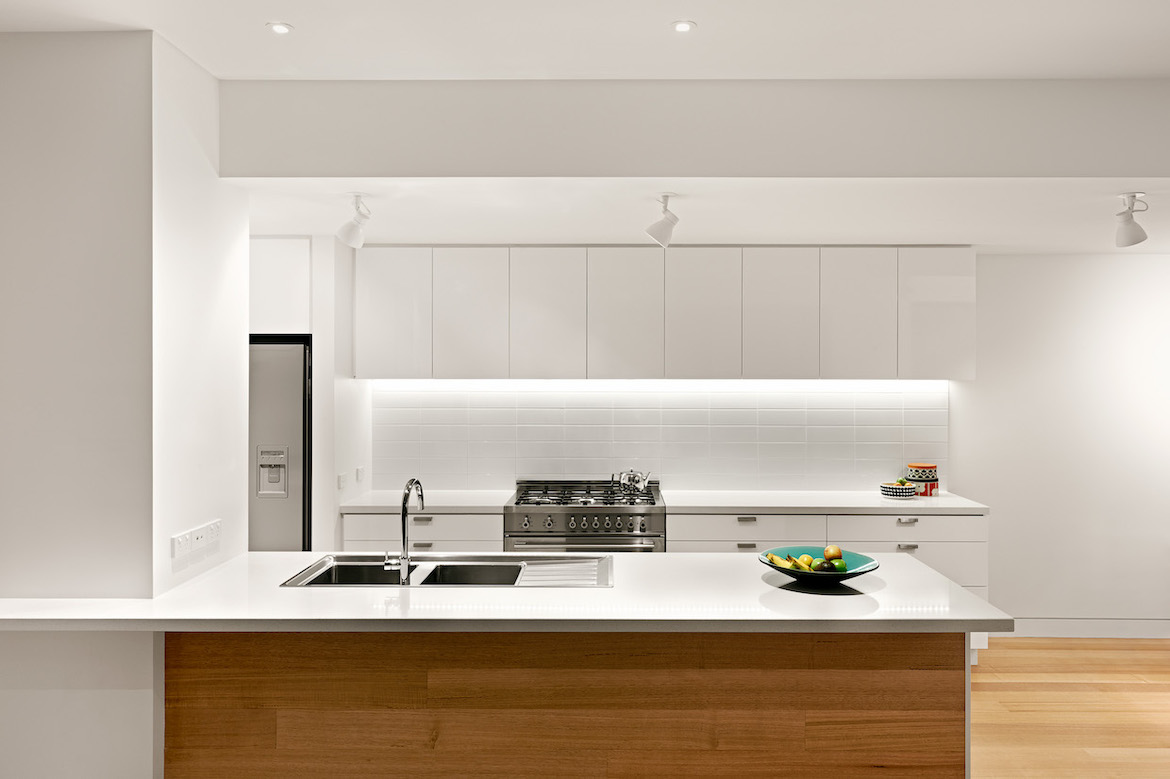
The cottage could accommodate the required renovations, but the plot has an extremely limited width when it came to accommodating an upper floor and north-facing living areas. It took a bit of negotiating when it came to appeasing the required statutory setbacks for this site.
Over the new north facing living area there is a double-storey void, to maximize the capture of natural daylight with high windows. There is fixed shading to the north windows to minimise sun access inside during the warmer months. This void will also bring light into the upstairs guest room/study.
Our client wanted low-maintenance materials on the outside, so we chose suitable materials that were long-lasting and met the client’s budget and colour scheme. This allowed us to bring some more focus on the internal spaces and materials.
The site was challenging, but the project met the client’s brief, their site and their aspirations.
