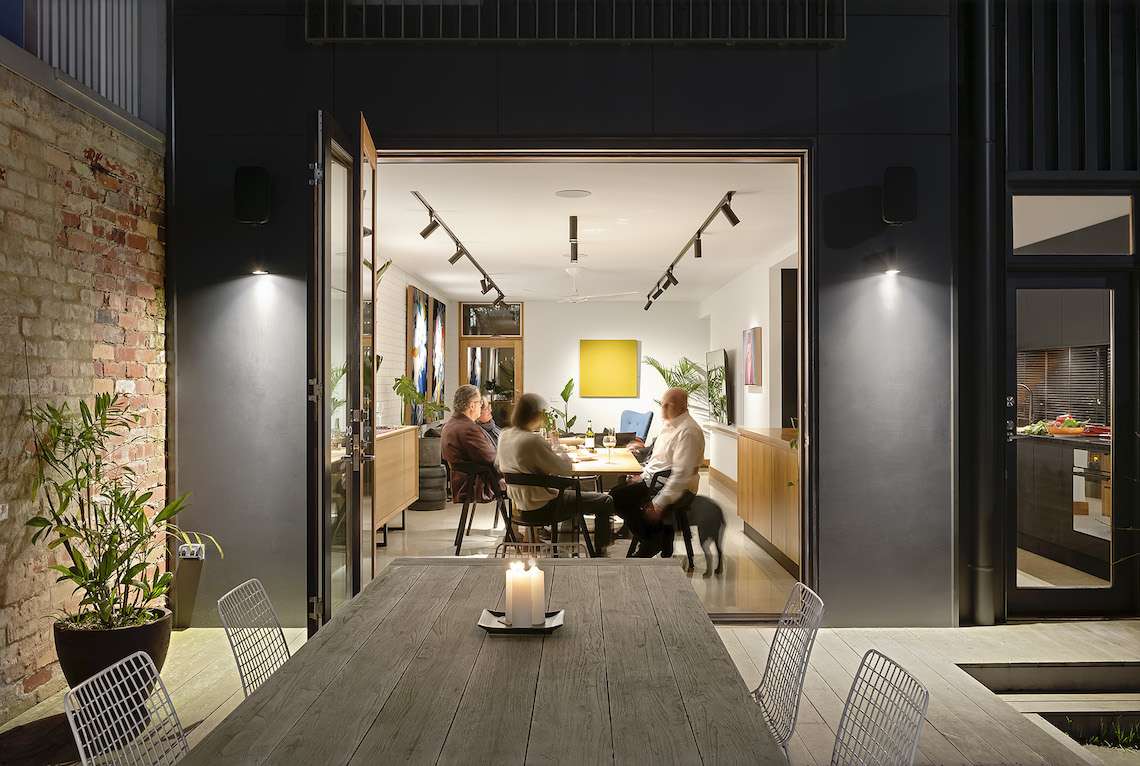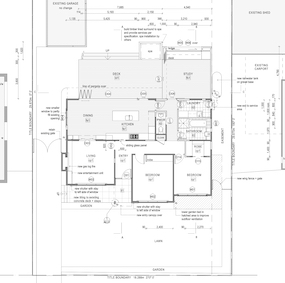Menu
Terrace living usually means compromise.
Compromised space and functionality.
Compromised natural light, and next to no outlook or view.
Not this little beauty.
Despite the challenging site issues, comprehensive Planning Controls, and a tight budget, this modest home packs a punch.
It's an easy, breezy home in summer - open to gardens, deck and additional views.
It's cosy, warm, and welcoming in winter, with generous doses of natural light when you need it.
This home, along with its gardens and garage, unlocks and enhances the hidden value of an awkward inner city corner site in Fitzroy North.
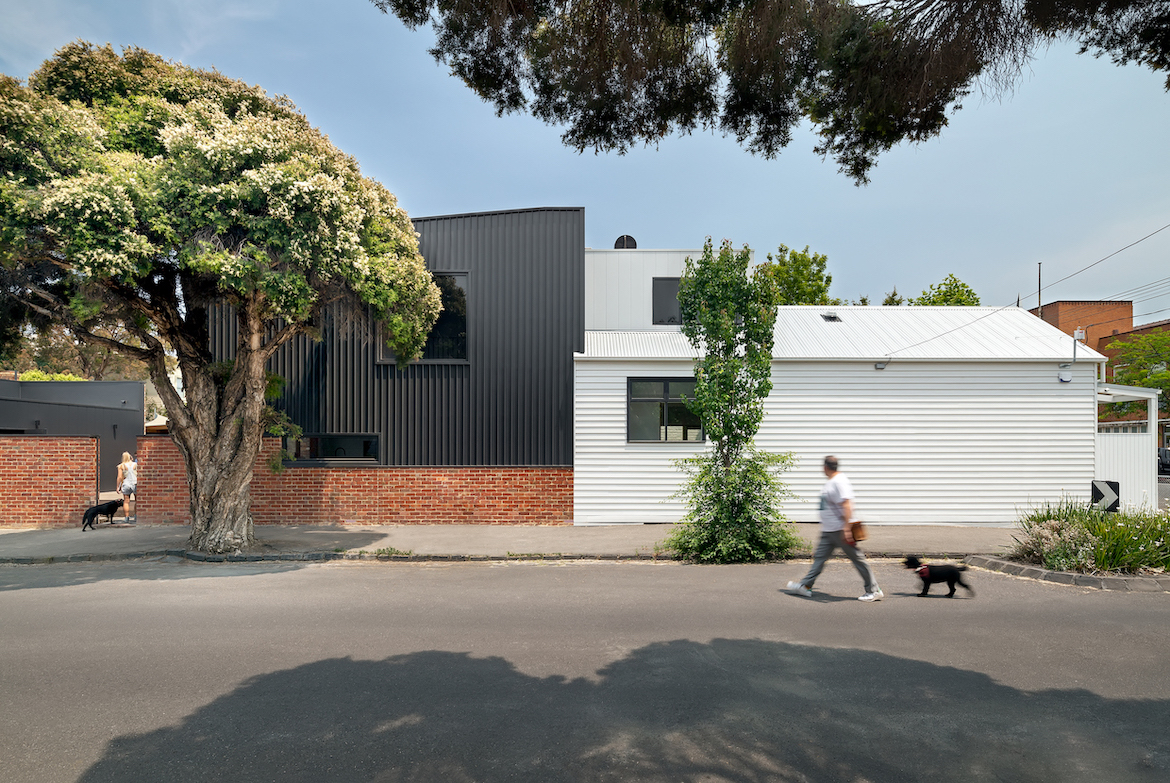
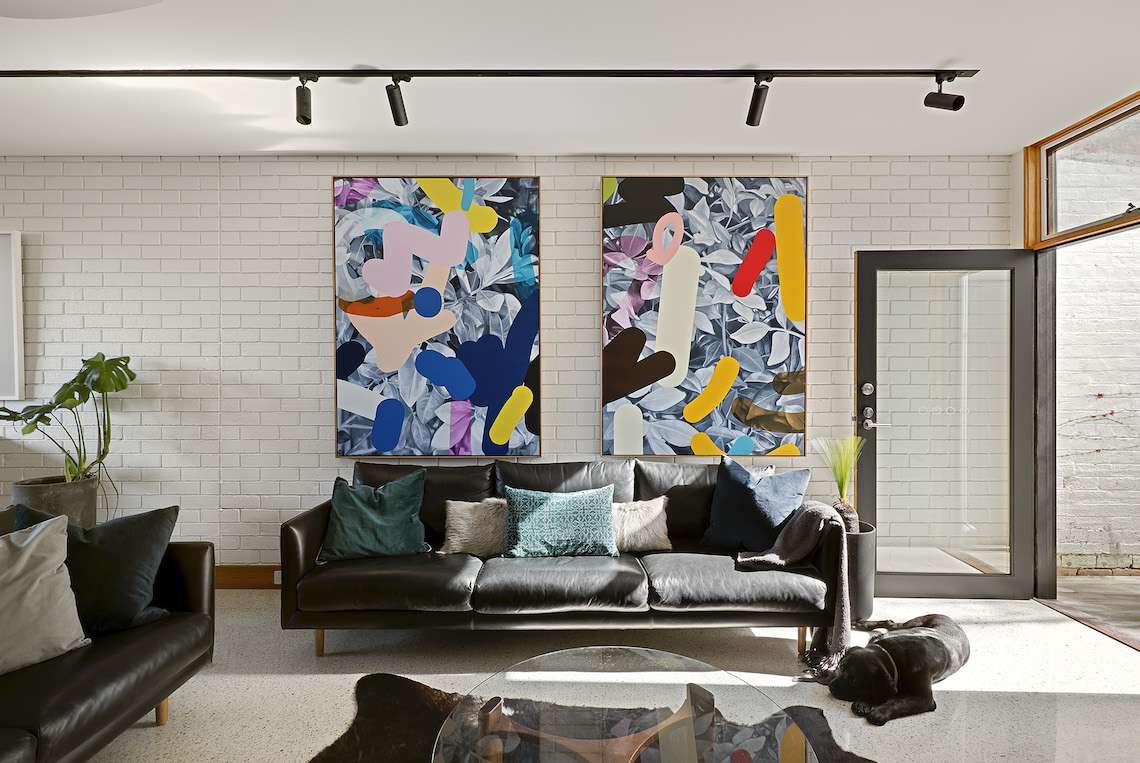

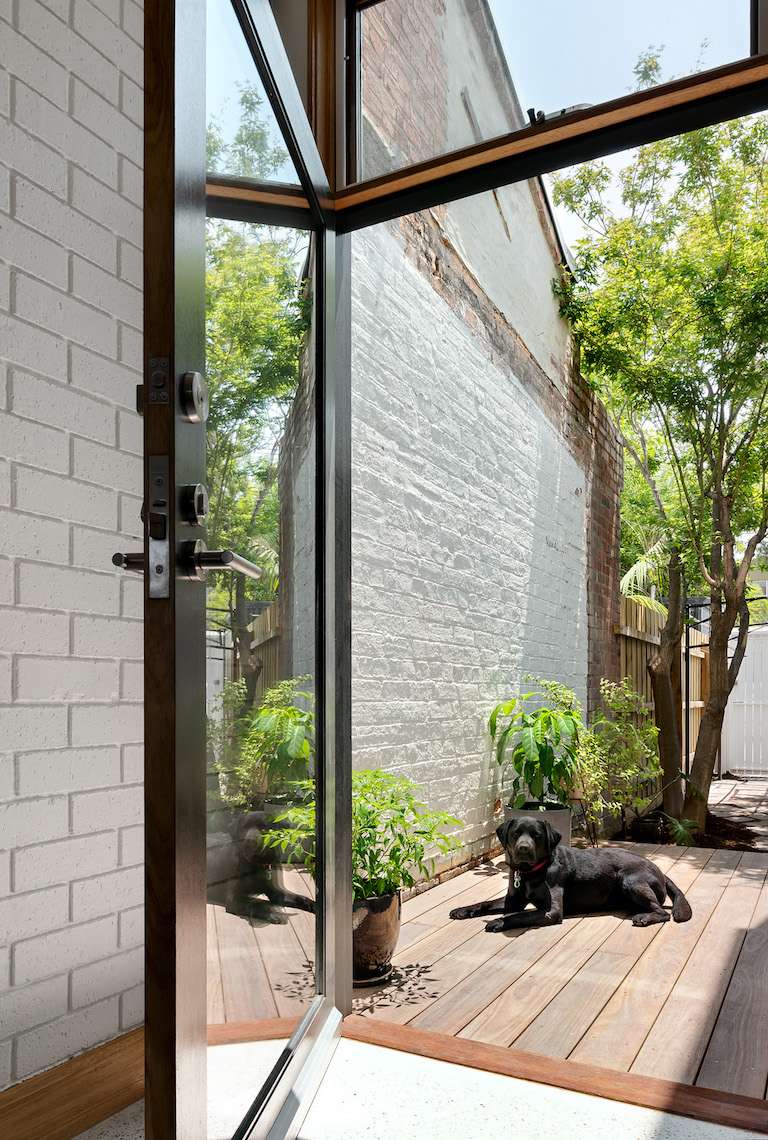
“The best part of the whole design process is she (Cathi) made our house immediately feel like a “home.”
She listened to what we wanted, processed it, and elevated it to a level beyond our expectations.”
PE,
Fitzroy North, VIC

There are always challenging aspects to an inner city site.
For its location in Fitzroy North, a site being 6.8m wide by 35m long is reasonably generous. It’s a flat site with access to all boundaries except that shared with one neighbour. The house however was in a pretty sad state with drafts galore, sloping floors, bowing walls, and rotting timbers.
Being located on a reasonably prominent street and on a corner, along with a very old dilapidated home we knew, no matter what was designed, that the Statutory Planning (and Heritage Assessment) process would be challenging.
Our client’s requirements were very clear: to create a home for a family of four that loves entertaining with friends, neighbours and family. To create a home for a growing family and dog, with added function to accommodate a home-office and space to sleep extended family from interstate. To create a home that looks great, feels welcoming, respects the home’s history; PLUS a home with a layout that functions well and makes the most of the sun and the outlook.
That's no mean feat for an inner city renovation, let alone one without a north orientation!
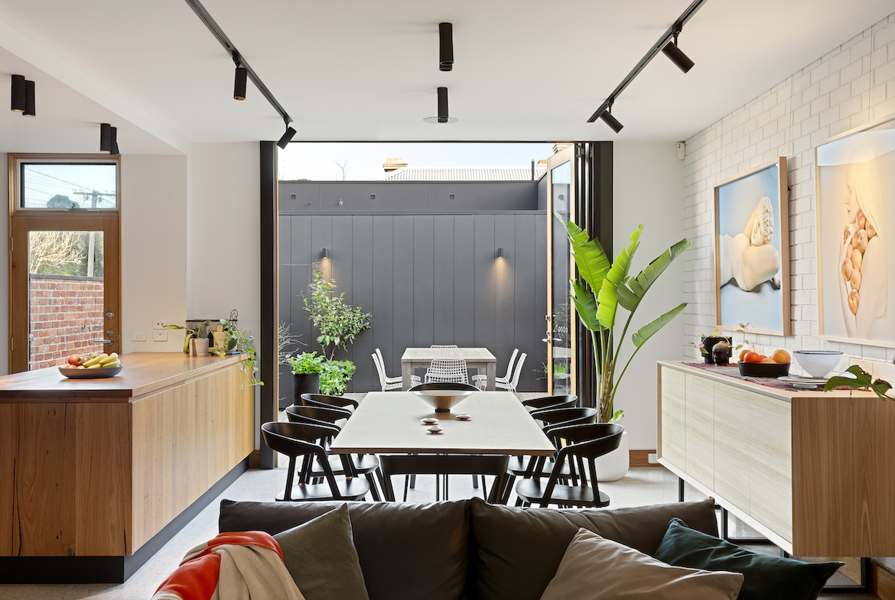
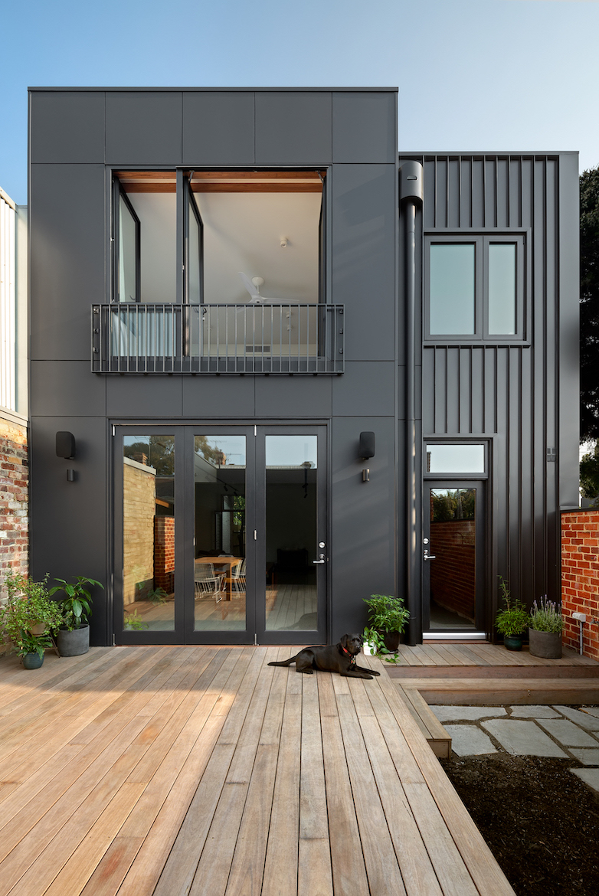
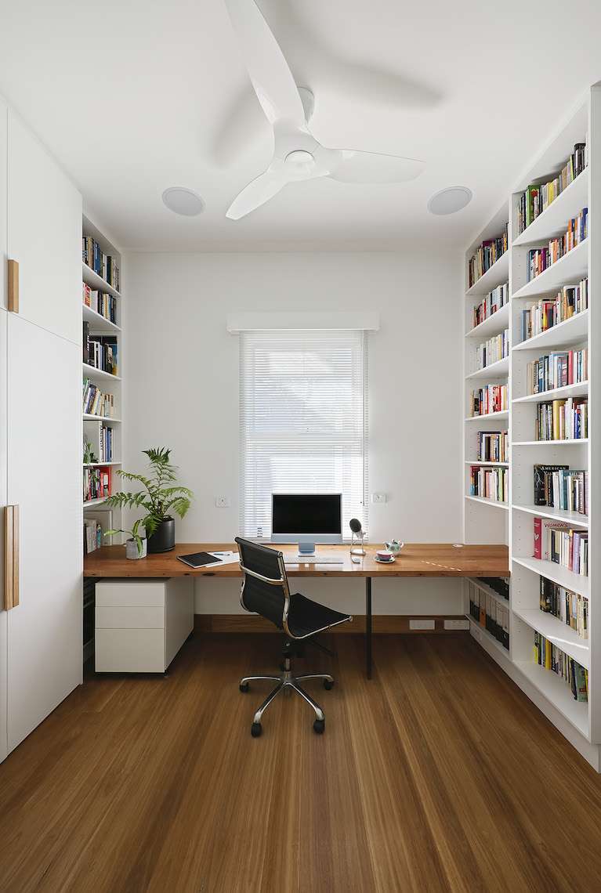
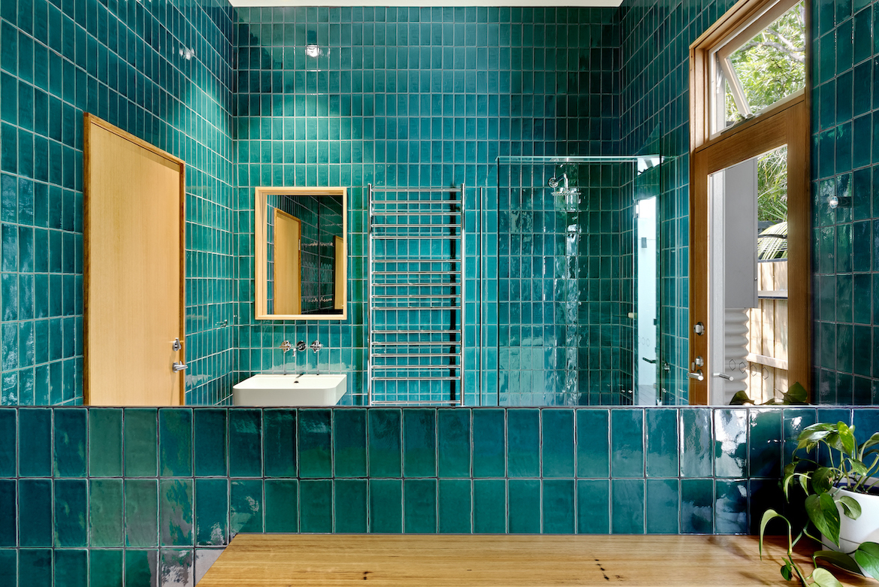
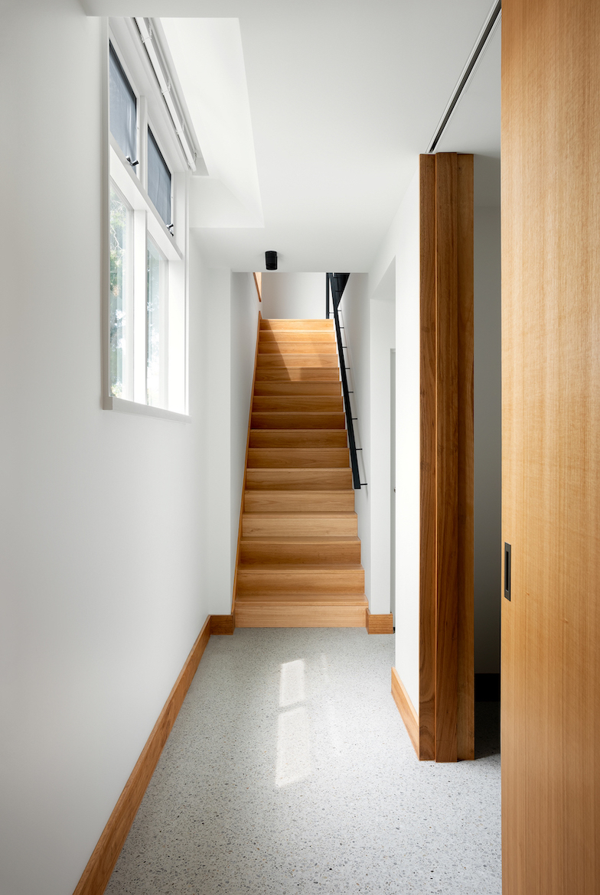
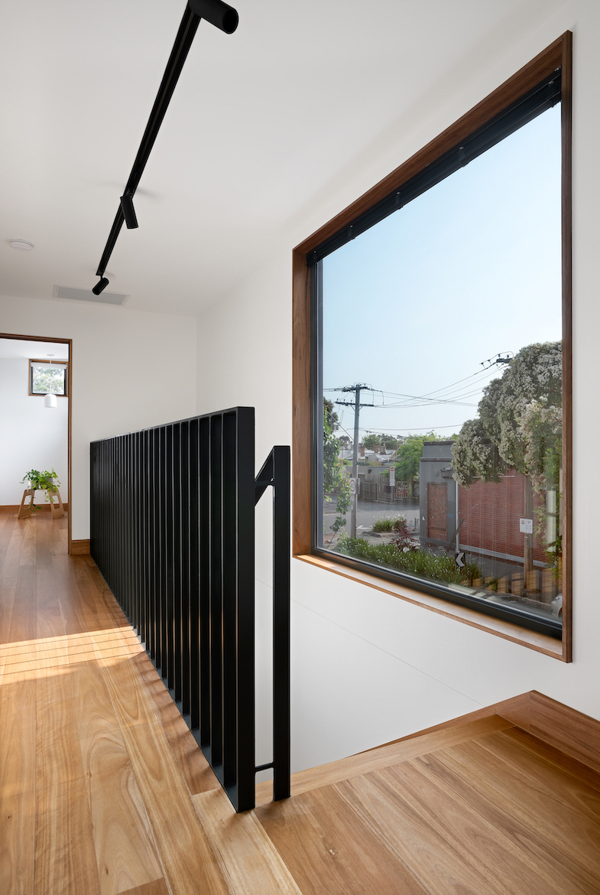

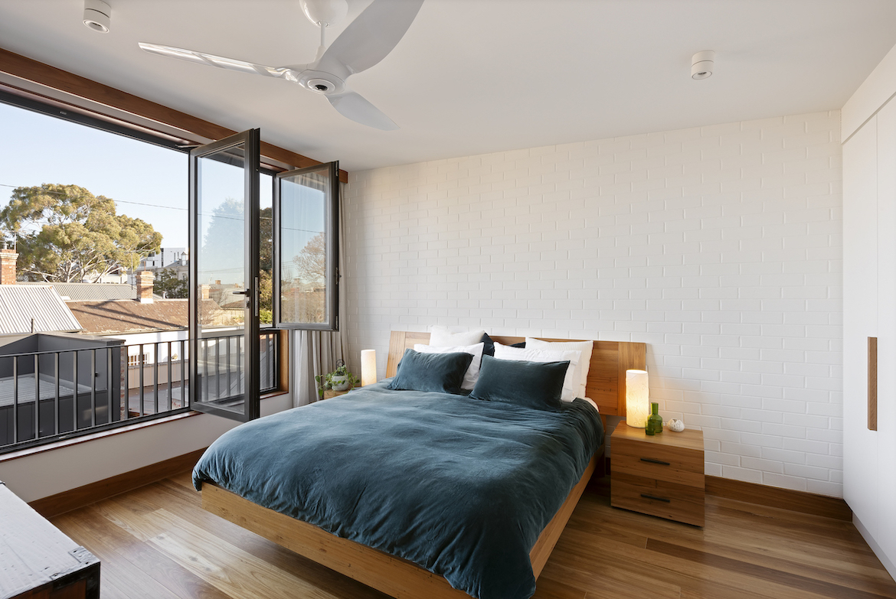
The form of the original cottage at the front of the site is retained. This is in respect of the existing streetscape and a nod to history, whilst retaining a formal frontage and entry to the home.
Opportunity of the three clear site boundaries has been embraced in the design. Living areas are located at the centre of the home, enabling flexibility of use and access to gardens to the north and the south. This strategy also ensures daylight, views and ventilation from three sides of the main living space.
In respect of the original cottage, the upper storey is restrained in its form. The contemporary addition is revealed beyond the rear of the cottage, distinguished over the two levels with modulation of volume and contrasting materials and colour in order to differentiate the new form from the existing cottage.
The living spaces integrate with the garden and deck areas to the north and south. This provides for a significant area of outdoor living (decks) and garden area.
And did we mention the amazing views to the city?
Features designed within the building fabric to enhance usability and reduce energy use (and bills):
