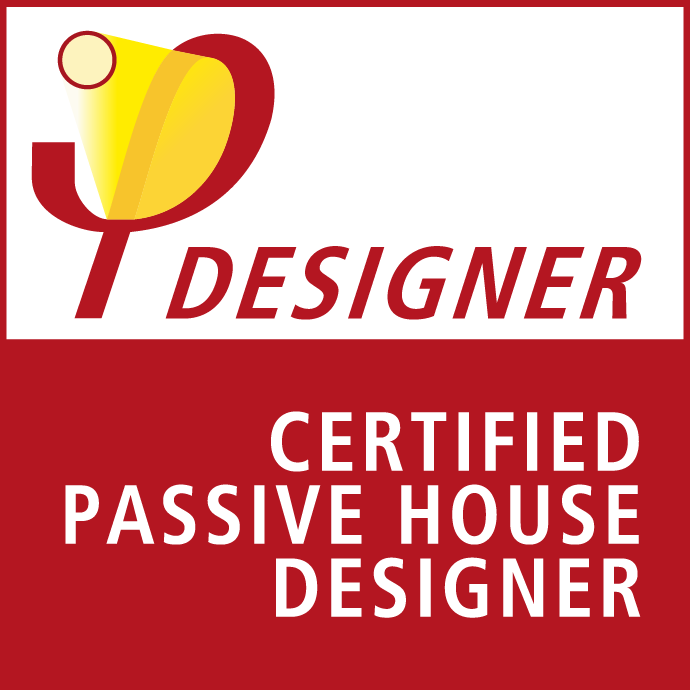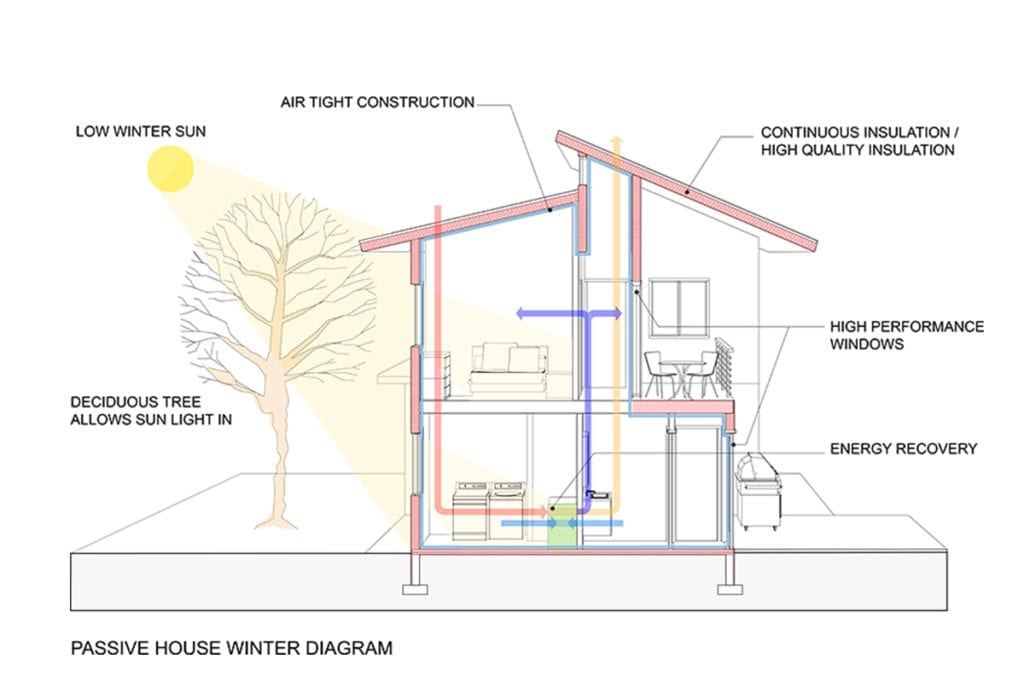Menu
Cathi’s now a Certified Passive House (or Passivhaus) Designer.
That means we’re designing with even greater environmental conscience, and to an even stricter methodology to meet the Certified Passive House criteria*.

After a rigorous few months of study, plus a three hour exam to test her knowledge, Cathi was formally advised in late March that she has passed her exam, and can now officially call herself a Certified Passive House Designer.
It’s been a massive March, but it is great to finally be able to quantify, test, and validate the various aspects (of our designs) required for the design and construction of a Certified Passive House project.
The study has thrown Cathi back to her HSC days, needing to remember her days of studying Physics, Materials Science, Maths and Economics. It's stretched the old grey matter in ways she didn’t think possible.
Now the study and exam is done, the complex and diverse areas of knowledge understood, the ins and outs of designing and calculating a Certified Passive House is set and ready for our next project. We can now design, quantify, and qualify our work with greater confidence and conviction that each new Passive House project will be designed, documented and certified and to ultimately become a high performance building that is low cost (to run), healthy to occupy, and a better financial and environmental outcome in the long run.
* Applicable to any project to be designed as a Certified Passive House project.

First, consider the benefits of Passive House, and what a Certified Passive House home will give you and your family. This article will give you more information on:
The same principles apply to a project that requires alterations and additions to an existing home. However, it’s a more complex set of considerations. The existing building’s layout, size and building technologies (the way it has been built) will influence your projects viability. These include:
If you are looking at renovating, retrofitting, adaptive reuse, or extending your current building, its not a simple answer. We recommend you have a Certified Passive House Designer visit your home or building ASAP. Then you’ll have a much clearer insight into the pros and cons of the building and its construction technology(s), Do this before any design work begins.
Contact Cathi today to discuss your project.
To do this head to our Contact page, and let us know that you're keen to know more about Passivhaus.
Or, if you want to find out more about the benefits of Passivhaus, then