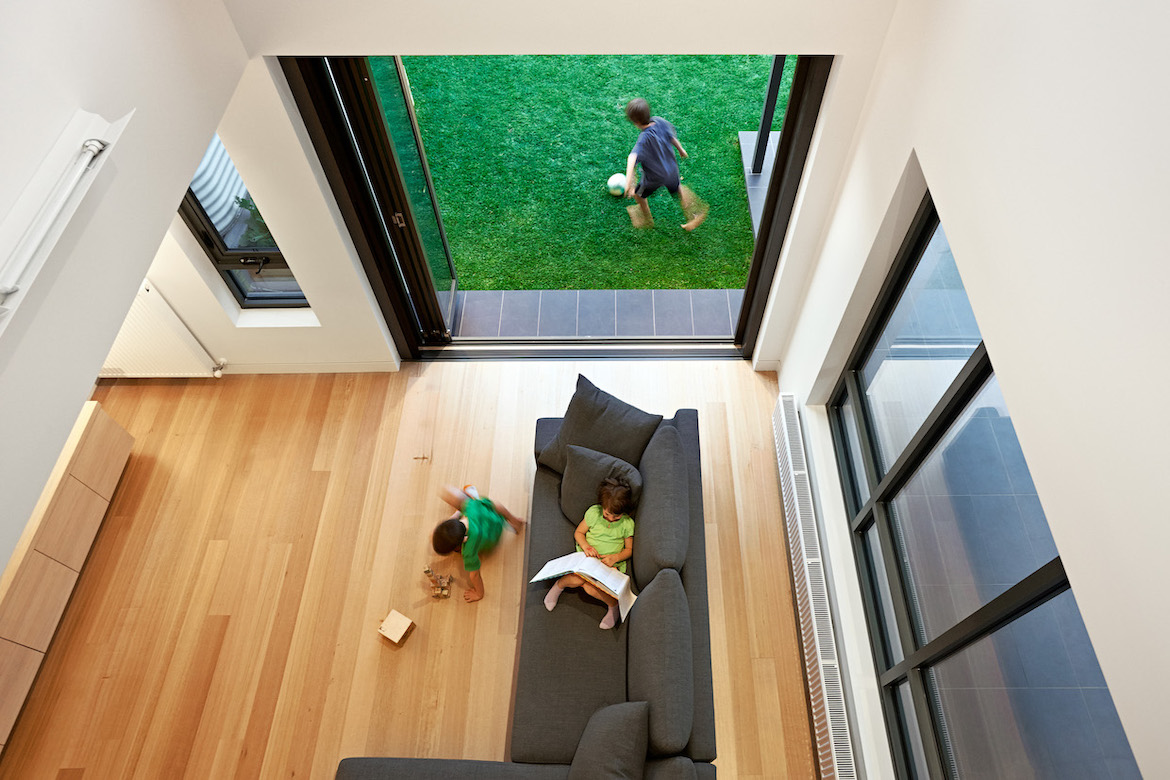Menu
Individual homes. Multi-generation homes. Multi-residential homes.
Stand-alone homes. Terraces. Townhouses. Apartments.
New homes. Alterations and additions to homes. Adaptive reuse homes. Retrofit homes.
Healthy, high performance homes. Passivhaus certified homes.
Contemporary design and energy-efficiency can co-exist.
Embed environmentally sustainable design and technology into a home design’s DNA, and it will inspire and support a better future.
It is possible.
Design and build to support a better home that's created for a better future for all.
Design that harnesses the value, beauty, and nuance of its site.
High quality, high efficiency, homes.
Home design to reduce carbon demand. Hands on service, designing from scratch, until it's built.
Systems that won't sacrifice design, material options, or the common limitations of a high-performance home.
Tools For Applied Innovation ™
If we’re to make the right choices, and build the best today, we need to design with the end in mind.
We’ve a design methodology that lets ideas flow naturally, without obstacles. Or distractions. Or inconveniences.
Choose the perfect collaboration specific to your project needs.
Explore the full suite of possibilities, with our comprehensive range of architecture and interior design services, from understanding your project feasibility through to construction services, and beyond. Whether you're home is existing, located in a remote bushland site, or you simply need to understand a site's potential for multiple dwellings, we have you covered.
Cathi Colla Architects - a great balance of innovation and technology, creativity, 25+ years experience, and old fashioned hands-on attention.
Better design than a conventional home: more robust, more sustainable, less carbon production, creating a home that's enjoyable AND healthier to live, love, and play in.
We're going to have to work with what we've got,
and live on this planet for a while longer.
That means living and working with what we've got – while we aim higher to improve the status quo.
Most of us want to the right thing.
We know we need to reduce, reuse, recycle.
But how does this apply to design and construction?
What does this mean for you, your home, and how we can design today to prepare, and preserve, for our future?



If you're looking for an architect to help with your project, this form is the best way to reach us.